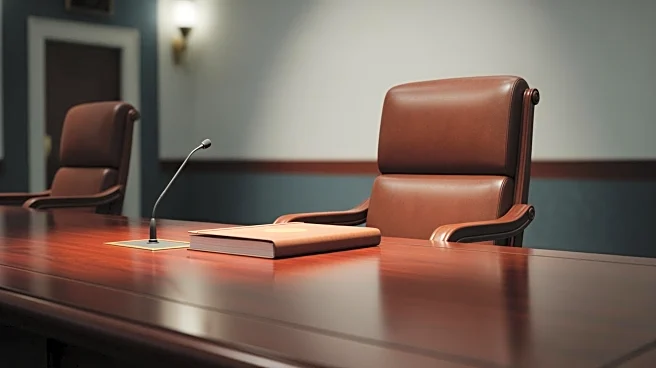Rapid Read • 6 min read
CarGurus has consolidated nearly 1,000 employees into its new 200,000-square-foot global headquarters located in Boston's Back Bay. The design challenge was to foster vertical connectivity and openness across ten floors of office space while adhering to rigorous fire and life safety code requirements. IA Interior Architects addressed this challenge by designing a central communicating stair that links the top ten floors. This internal staircase serves as a visual and functional connector, allowing natural light to permeate the space, promoting collaboration, and encouraging physical movement. The design team utilized advanced fire rated glazing systems to balance architectural openness with life safety code mandates.
AD
The integration of fire rated glass in the stairwell design at CarGurus HQ represents a significant advancement in architectural design, combining aesthetics with safety. This approach not only enhances the visual appeal of the workspace but also ensures compliance with safety regulations, which is crucial for employee well-being. The design promotes a collaborative environment by facilitating movement and interaction among employees, potentially increasing productivity and innovation. This development could influence future architectural designs in corporate settings, emphasizing the importance of safety without compromising on design and functionality.
AD
More Stories You Might Enjoy












