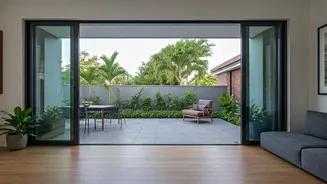Bringing Landscape Inside
One effective approach to integrating the outdoors involves maximizing the visual connection with the natural environment. This can be achieved by utilizing
large windows, expansive glass doors, and strategic placement of openings to capture scenic views. The aim is to flood the interiors with natural light, making the home feel brighter and more spacious. Furthermore, incorporating elements of nature, such as potted plants, indoor gardens, or water features, helps create a soothing and refreshing atmosphere within the living space. By skillfully manipulating the flow of natural light and incorporating natural elements, homeowners can craft a seamless transition between the inside and outside, enriching the overall living experience. This also has the added benefit of potentially reducing the need for artificial lighting, thereby contributing to energy efficiency.
Reducing Air Conditioning Use
Another clever technique focuses on reducing reliance on air conditioning. Instead of hermetically sealing the house, consider designs that encourage natural ventilation. This might involve strategically placed windows, cross-ventilation designs, and incorporating features like courtyards or atriums to enhance airflow. Furthermore, using materials that have good thermal properties, such as locally sourced stone or brick, can help regulate indoor temperatures. Shading the windows with external features, like overhanging eaves or pergolas, also reduces heat gain during hot months. This not only decreases energy consumption but also promotes a healthier living environment by allowing natural air circulation, thereby providing a more sustainable approach to climate control. This shift encourages an environment that supports lower AC dependence, thus conserving energy.
Rethinking Lifestyle Habits
Modifying daily lifestyle habits is also key to achieving a better indoor-outdoor blend. Creating outdoor living spaces, such as verandas, patios, or balconies, encourages residents to spend more time outdoors. These spaces can be designed with comfortable seating, dining areas, and even outdoor kitchens. Arranging activities such as morning tea, reading, or social gatherings outdoors allows occupants to enjoy the natural surroundings. Additionally, incorporating outdoor recreational activities, like gardening or yoga, makes the home more closely connected to nature, thus changing routines to focus on nature. These lifestyle changes not only improve the overall quality of life but also foster a deeper appreciation of the environment, integrating nature into everyday experiences and routines, thus enhancing the indoor-outdoor connection.
Consistent Materials, Textures
Using consistent materials, textures, and colours is a vital design approach. Employing similar materials both indoors and outdoors visually connects the two spaces. This might involve using the same flooring, such as natural stone or wood, for both the interior and exterior areas. Similarly, employing a consistent colour palette creates a cohesive visual experience. Textures, like those found in natural fabrics or rustic finishes, can further reinforce the bond between the two environments. Integrating natural elements like wood, stone, and bamboo into both indoor and outdoor spaces enhances the feeling of continuity and flow. The objective is to blur the boundaries, making it difficult to discern where the interior ends and the exterior begins, thus creating a unified and harmonious design scheme.
Bringing Interiors Outdoors
Another strategy is to bring interior design elements to outdoor spaces. This could involve choosing outdoor furniture that mirrors the style of the indoor furnishings, such as using comfortable seating and soft lighting. Including rugs, cushions, and other decorative accessories in outdoor areas enhances comfort and creates a sense of continuity. Carefully selecting lighting fixtures that work well in both indoor and outdoor settings further ties the spaces together. By creating outdoor living rooms that are as comfortable and inviting as indoor spaces, the home’s layout encourages a natural flow between the interior and exterior. This design strategy allows residents to seamlessly transition between their indoor comfort and the natural beauty of their outdoor surroundings, creating a cohesive living environment.
Rebalancing Living Space
Rebalancing and rethinking the use of living spaces is another step in enhancing the indoor-outdoor blend. This includes thoughtfully organizing rooms for maximizing natural light and ventilation. Considering the placement of windows and doors relative to the sun’s path, for example, is critical for natural light and temperature regulation. Spaces can be designed to capture breezes to create natural cooling, reducing the need for artificial climate control. Furthermore, homes can have functional design changes like including open floor plans that promote free flow between inside and outside. By re-evaluating how spaces are used and adjusting the layout, homeowners can create a more organic relationship with the outdoors. This strategic approach to design not only makes homes more enjoyable but also reinforces the connection with nature, establishing a balanced living atmosphere.



















