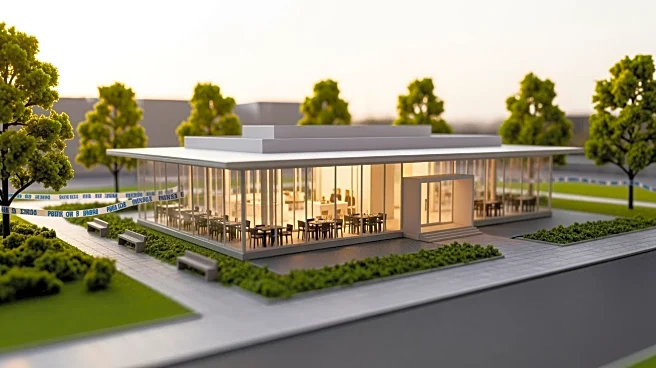What is the story about?
What's Happening?
A retired couple has rebuilt their dream home on a kibbutz plot in northern Israel after a decade of living in temporary accommodations due to severe water damage to their original house. The new single-story home, designed by architect Hagar Lushi, features a spacious layout tailored to the couple's needs and includes a loft area for their grandchildren. The design balances modern and rustic styles, with high sloped ceilings and a lush garden. The couple's children contributed to the design process, leading to significant changes and adjustments.
Why It's Important?
The rebuilding of the couple's home represents a significant personal renewal and highlights the challenges faced by individuals dealing with property damage and bureaucratic hurdles. The project underscores the importance of designing homes that accommodate aging residents' needs, emphasizing easy maintenance and accessibility. The involvement of family members in the design process illustrates the collaborative nature of homebuilding and the impact of intergenerational support in achieving personal goals.
What's Next?
The couple's new home is expected to serve as a gathering place for their extended family, providing a comfortable and welcoming environment for hosting relatives. The design choices made in the construction may influence future residential projects within the kibbutz, particularly in terms of accommodating older residents and integrating family-friendly features.
Beyond the Headlines
The couple's journey to rebuild their home highlights broader issues related to housing stability and the impact of environmental factors on residential properties. The emphasis on creating a harmonious blend of styles reflects cultural trends in home design, where personal preferences and practical considerations intersect.
















